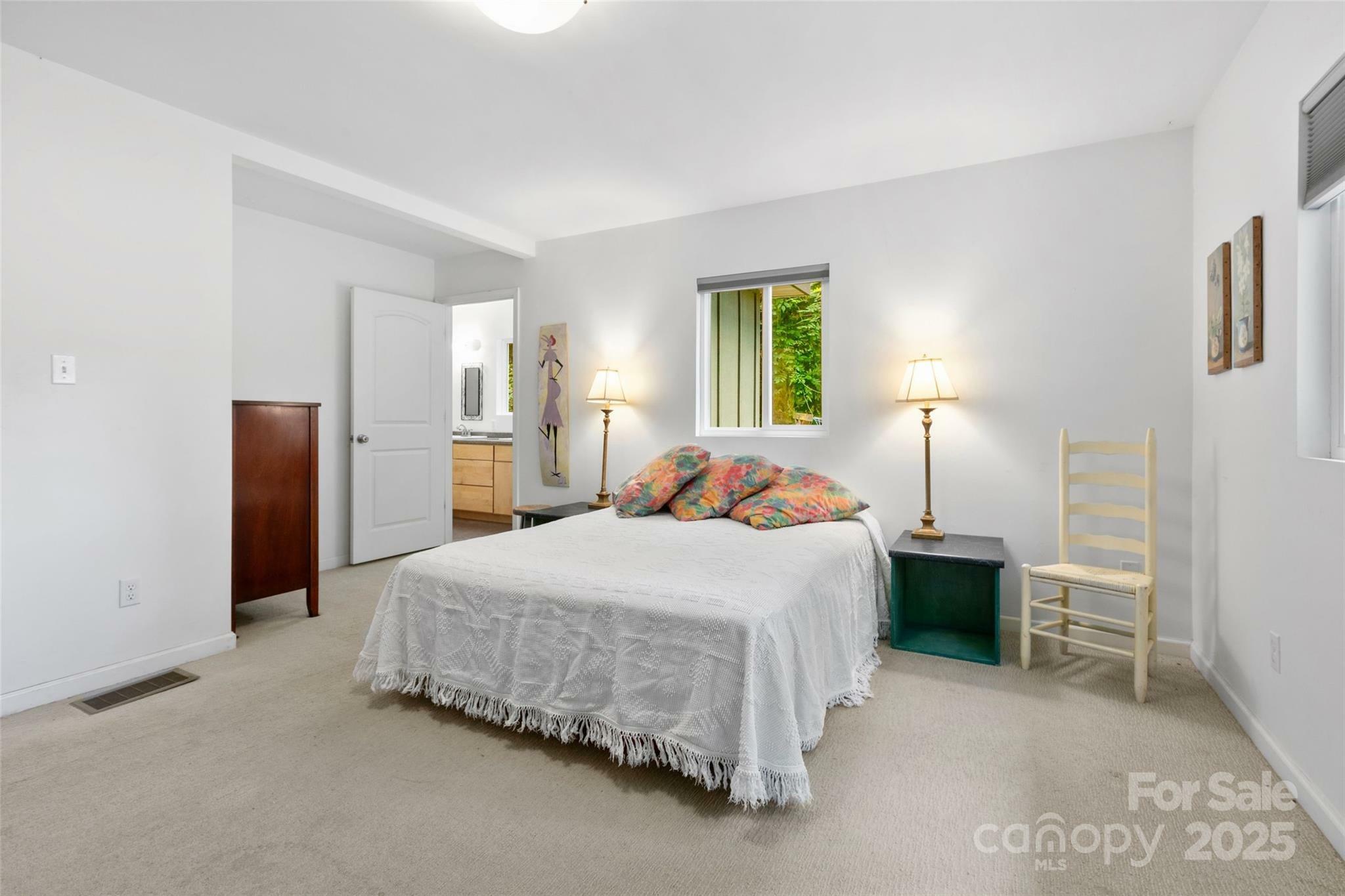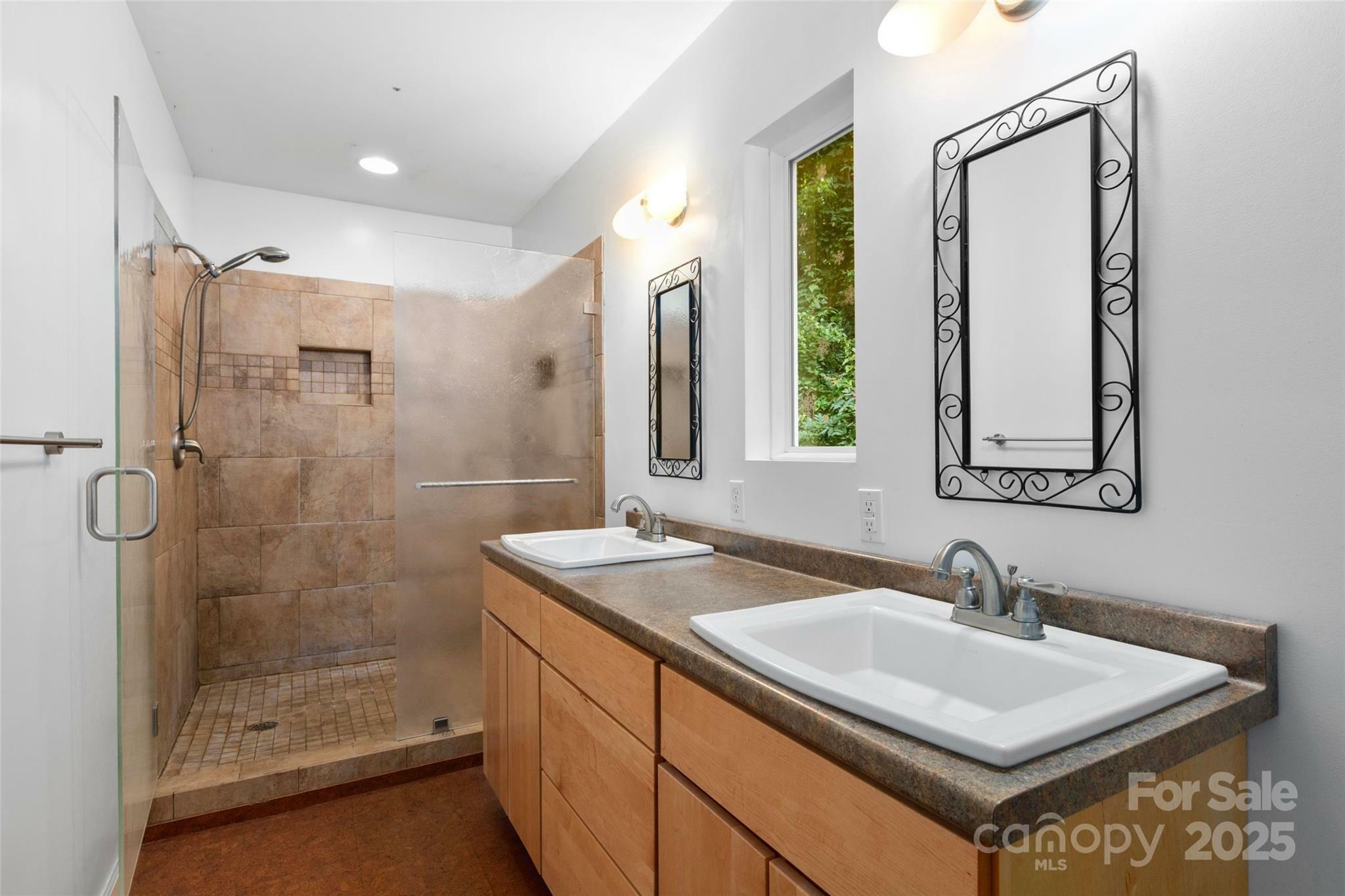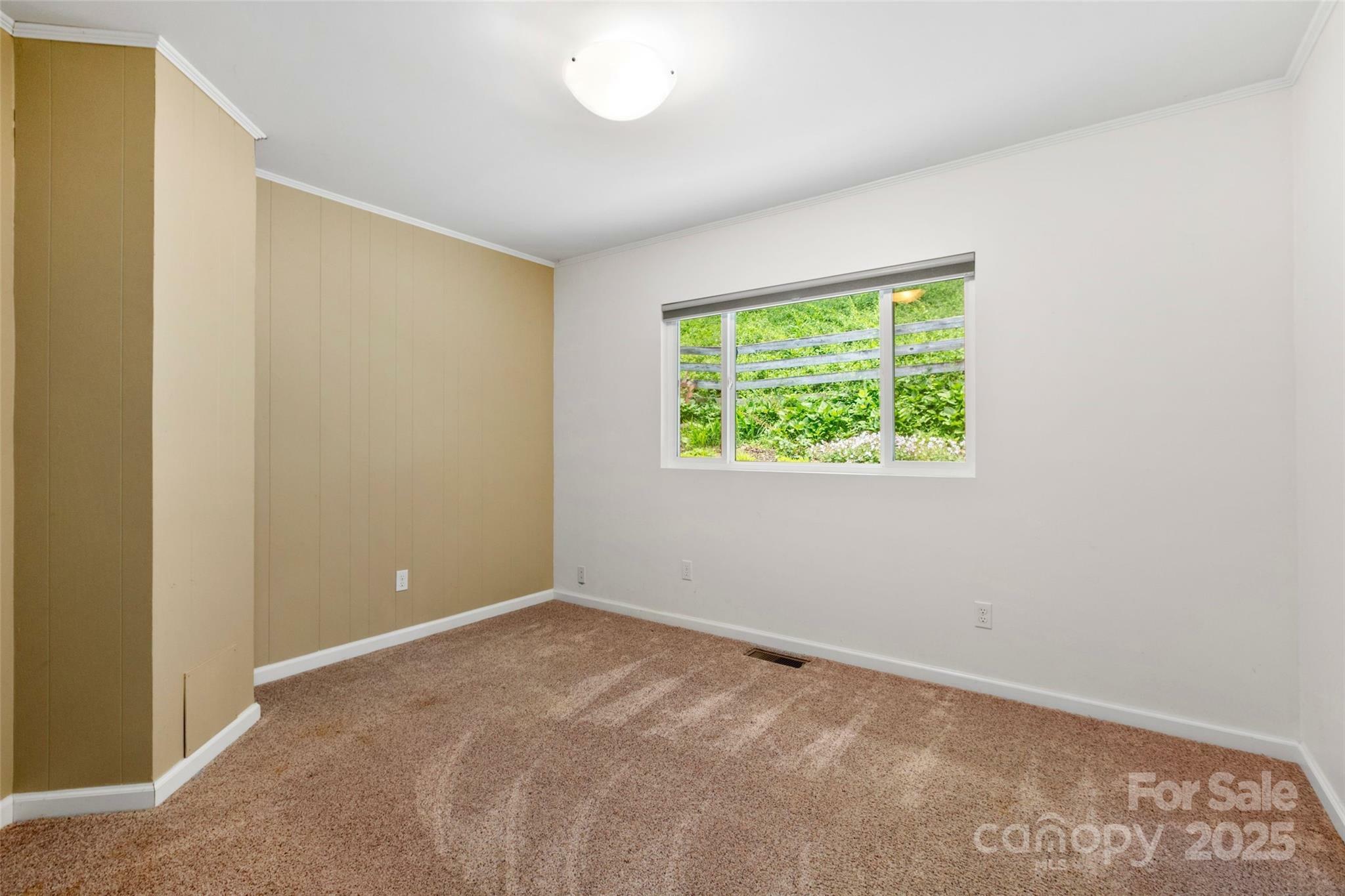


Listing Courtesy of: Select Premium Properties Inc - Contact: service@selectpremiumprop.com
155 Old Starnes Cove Road Asheville, NC 28806
Active (19 Days)
$725,000
MLS #:
4269748
4269748
Lot Size
2.1 acres
2.1 acres
Type
Single-Family Home
Single-Family Home
Year Built
1987
1987
County
Buncombe County
Buncombe County
Listed By
Stephanie Smith, Select Premium Properties Inc, Contact: service@selectpremiumprop.com
Source
CANOPY MLS - IDX as distributed by MLS Grid
Last checked Jul 1 2025 at 1:51 AM GMT+0000
CANOPY MLS - IDX as distributed by MLS Grid
Last checked Jul 1 2025 at 1:51 AM GMT+0000
Bathroom Details
- Full Bathrooms: 2
Interior Features
- Attic Other
- Open Floorplan
- Walk-In Closet(s)
Subdivision
- None
Lot Information
- Creek Front
- Level
- Private
- Sloped
- Creek/Stream
- Wooded
Property Features
- Fireplace: Wood Burning Stove
- Foundation: Crawl Space
Heating and Cooling
- Central
- Heat Pump
- Wood Stove
- Ceiling Fan(s)
- Central Air
Flooring
- Bamboo
- Carpet
- Cork
- Linoleum
Exterior Features
- Roof: Metal
Utility Information
- Sewer: Septic Installed
School Information
- Elementary School: Sand Hill-Venable/Enka
- Middle School: Enka
- High School: Enka
Parking
- Detached Carport
- Driveway
Living Area
- 1,577 sqft
Additional Information: Select Premium Properties Inc | service@selectpremiumprop.com
Location
Disclaimer: Based on information submitted to the MLS GRID as of 4/11/25 12:22. All data is obtained from various sources and may not have been verified by broker or MLS GRID. Supplied Open House Information is subject to change without notice. All information should be independently reviewed and verified for accuracy. Properties may or may not be listed by the office/agent presenting the information. Some IDX listings have been excluded from this website




Description