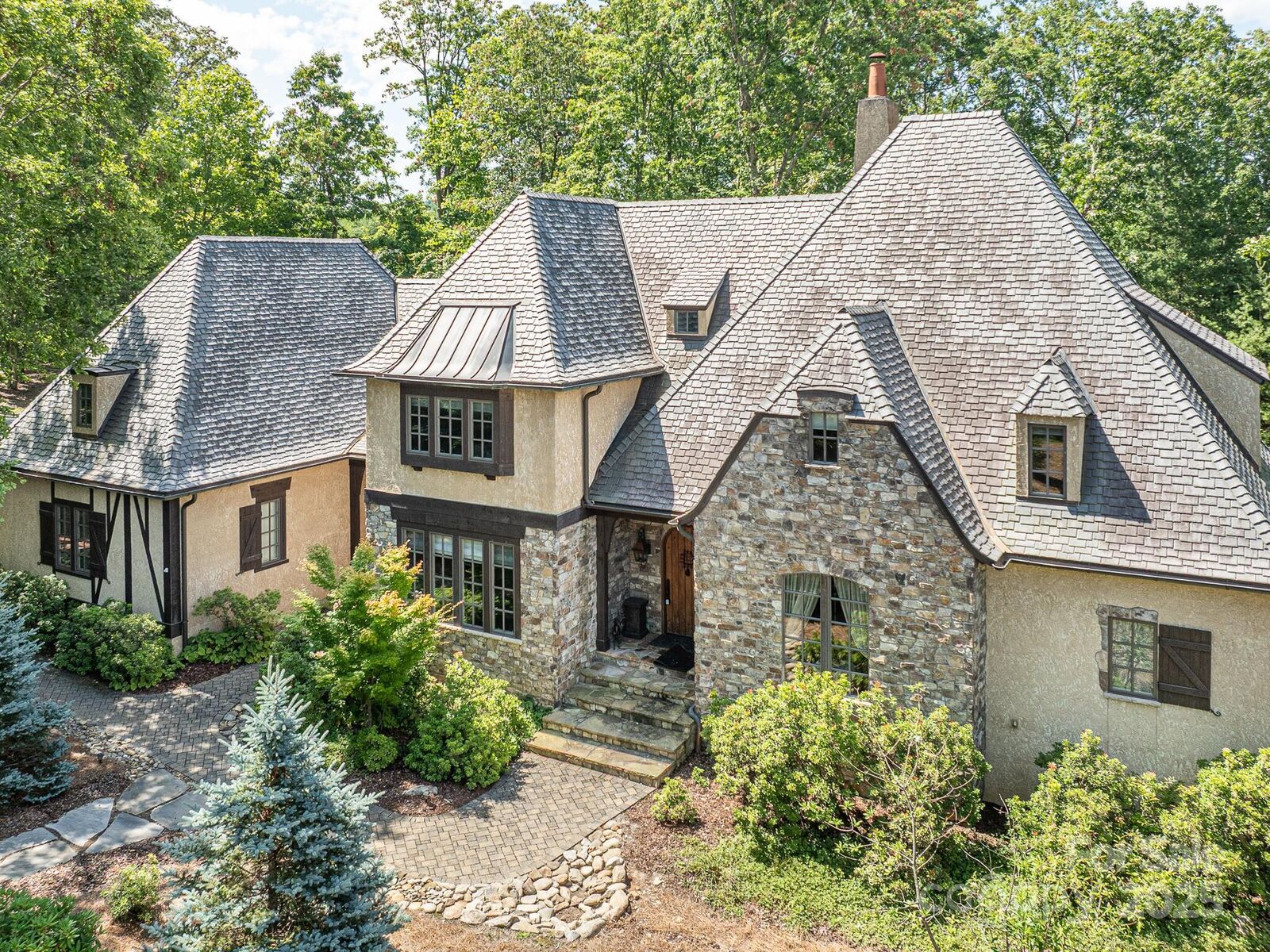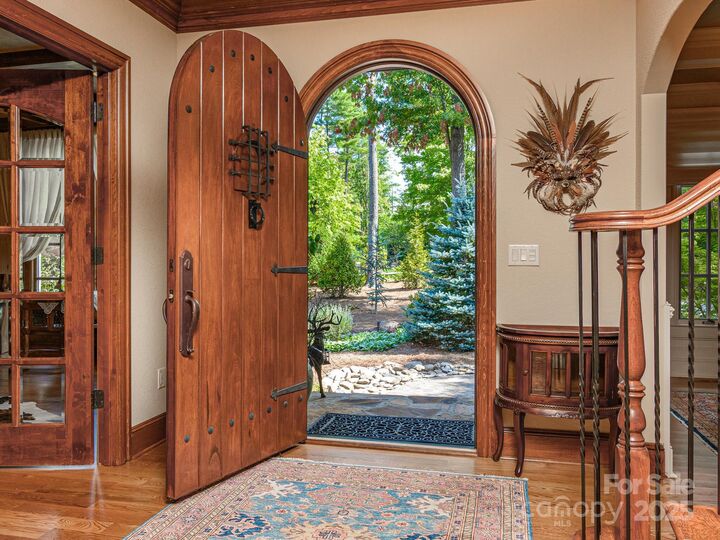


Listing Courtesy of: Coldwell Banker Advantage / Valerie Thorne - Contact: valerie@cbawest.com
176 Valley Springs Road Asheville, NC 28803
Active (111 Days)
$2,395,000 (USD)
Description
MLS #:
4277754
4277754
Lot Size
0.7 acres
0.7 acres
Type
Single-Family Home
Single-Family Home
Year Built
2006
2006
County
Buncombe County
Buncombe County
Listed By
Valerie Thorne, Coldwell Banker Advantage, Contact: valerie@cbawest.com
Source
CANOPY MLS - IDX as distributed by MLS Grid
Last checked Oct 30 2025 at 6:42 AM GMT+0000
CANOPY MLS - IDX as distributed by MLS Grid
Last checked Oct 30 2025 at 6:42 AM GMT+0000
Bathroom Details
- Full Bathrooms: 5
- Half Bathrooms: 2
Interior Features
- Pantry
- Walk-In Closet(s)
- Breakfast Bar
- Open Floorplan
- Split Bedroom
- Kitchen Island
- Wet Bar
- Built-In Features
Subdivision
- Ramble Biltmore Forest
Lot Information
- Wooded
- Level
Property Features
- Fireplace: Gas
- Fireplace: Gas Log
- Fireplace: Wood Burning
- Fireplace: Great Room
- Fireplace: Den
- Fireplace: Porch
- Fireplace: Gas Vented
- Foundation: Crawl Space
Heating and Cooling
- Central
- Zoned
- Natural Gas
- Forced Air
- Central Air
Homeowners Association Information
- Dues: $450/Monthly
Flooring
- Wood
- Tile
Exterior Features
- Roof: Tile
- Roof: Architectural Shingle
Utility Information
- Utilities: Underground Utilities, Cable Available, Underground Power Lines, Natural Gas
- Sewer: Public Sewer
School Information
- Elementary School: Estes/Koontz
- Middle School: Valley Springs
- High School: T.c. Roberson
Parking
- Attached Garage
- Driveway
- Garage Faces Side
Living Area
- 4,676 sqft
Listing Price History
Date
Event
Price
% Change
$ (+/-)
Oct 20, 2025
Price Changed
$2,395,000
-8%
-205,000
Sep 09, 2025
Price Changed
$2,600,000
-7%
-200,000
Aug 10, 2025
Price Changed
$2,800,000
-7%
-200,000
Jul 11, 2025
Original Price
$3,000,000
-
-
Additional Information: Advantage | valerie@cbawest.com
Location
Disclaimer: Based on information submitted to the MLS GRID as of 4/11/25 12:22. All data is obtained from various sources and may not have been verified by broker or MLS GRID. Supplied Open House Information is subject to change without notice. All information should be independently reviewed and verified for accuracy. Properties may or may not be listed by the office/agent presenting the information. Some IDX listings have been excluded from this website





As a Ramble Resident, Your Amenities Include Gated Security, Wellness Center with Fitness Facility, Heated Saline Outdoor Pool, Pickle Ball, Tennis and Bocci Courts, over 7 Miles of Dog Friendly Walking Trails, Gardens, Pavilion and Longmeadow Park for Food Truck Fridays and Concerts in the Summer Months, Creating a Truly Unique Mountain Community.