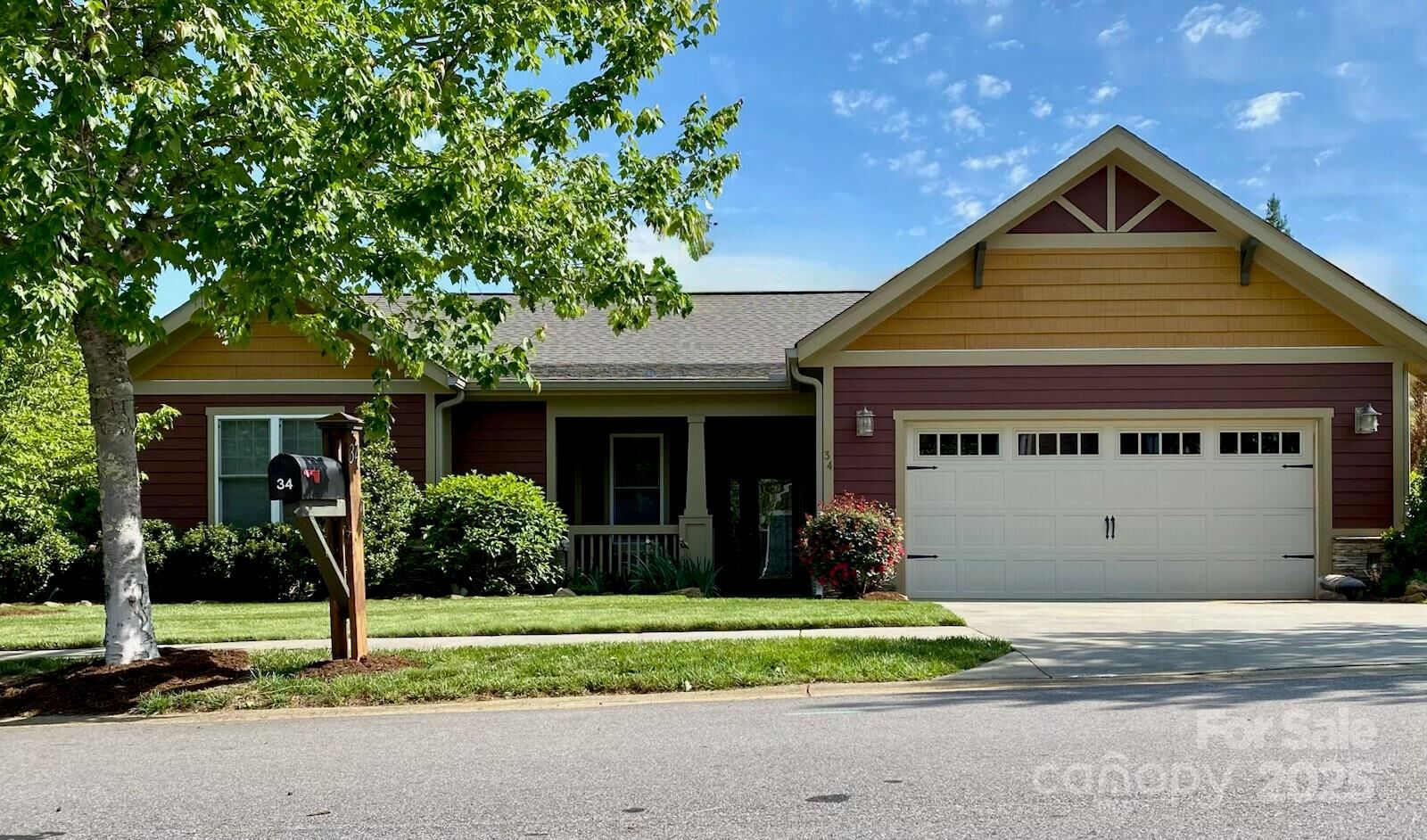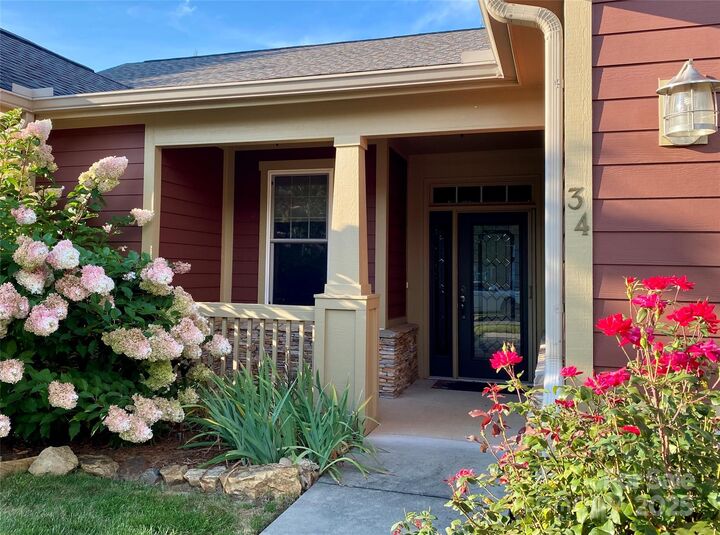


Listing Courtesy of: Donohoo Group, LLC - Contact: cindydonohoo@me.com
34 Creekside View Drive Asheville, NC 28804
Active (20 Days)
$646,000
MLS #:
4282236
4282236
Lot Size
0.27 acres
0.27 acres
Type
Single-Family Home
Single-Family Home
Year Built
2013
2013
County
Buncombe County
Buncombe County
Listed By
Cindy Donohoo, Donohoo Group, LLC, Contact: cindydonohoo@me.com
Source
CANOPY MLS - IDX as distributed by MLS Grid
Last checked Sep 4 2025 at 4:46 PM GMT+0000
CANOPY MLS - IDX as distributed by MLS Grid
Last checked Sep 4 2025 at 4:46 PM GMT+0000
Bathroom Details
- Full Bathrooms: 2
Interior Features
- Walk-In Closet(s)
- Open Floorplan
- Split Bedroom
- Attic Stairs Pulldown
- Entrance Foyer
Subdivision
- Pinebrook Farms
Lot Information
- Sloped
- Level
Property Features
- Fireplace: Gas Log
- Fireplace: Great Room
- Fireplace: Gas Vented
- Foundation: Slab
Heating and Cooling
- Natural Gas
- Forced Air
- Ceiling Fan(s)
- Central Air
- Electric
Homeowners Association Information
- Dues: $156/Monthly
Flooring
- Tile
- Hardwood
Exterior Features
- Roof: Shingle
Utility Information
- Utilities: Underground Utilities, Cable Available, Electricity Connected, Wired Internet Available, Underground Power Lines, Natural Gas
- Sewer: Public Sewer
School Information
- Elementary School: Weaverville/N. Windy Ridge
- Middle School: North Buncombe
- High School: North Buncombe
Parking
- Attached Garage
- Garage Door Opener
- Driveway
- Garage Faces Front
Living Area
- 1,854 sqft
Additional Information: Donohoo Group, LLC | cindydonohoo@me.com
Location
Disclaimer: Based on information submitted to the MLS GRID as of 4/11/25 12:22. All data is obtained from various sources and may not have been verified by broker or MLS GRID. Supplied Open House Information is subject to change without notice. All information should be independently reviewed and verified for accuracy. Properties may or may not be listed by the office/agent presenting the information. Some IDX listings have been excluded from this website




Description