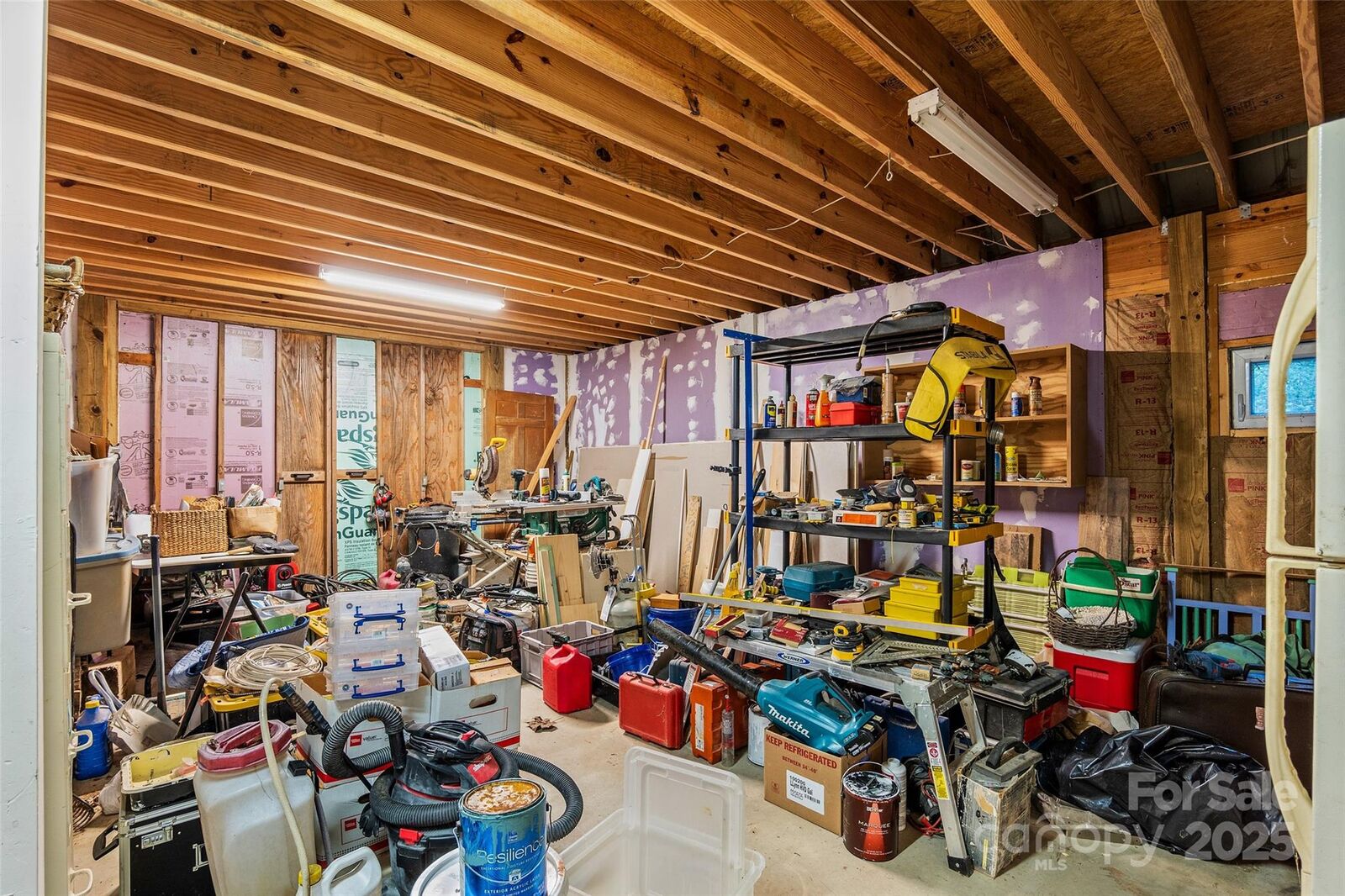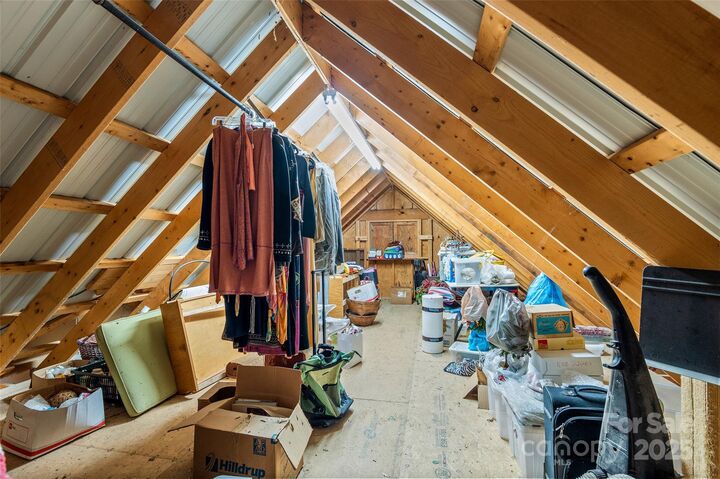


Listing Courtesy of: Altitude Real Estate Group Inc - Contact: austin@altituderegroup.com
1087 N Turkey Creek Road Leicester, NC 28748
Active (3 Days)
$499,000 (USD)
Description
MLS #:
4313323
4313323
Lot Size
10.12 acres
10.12 acres
Type
Single-Family Home
Single-Family Home
Year Built
1998
1998
County
Buncombe County
Buncombe County
Listed By
Austin Lechner, Altitude Real Estate Group Inc, Contact: austin@altituderegroup.com
Source
CANOPY MLS - IDX as distributed by MLS Grid
Last checked Oct 20 2025 at 8:09 AM GMT+0000
CANOPY MLS - IDX as distributed by MLS Grid
Last checked Oct 20 2025 at 8:09 AM GMT+0000
Bathroom Details
- Full Bathrooms: 2
Subdivision
- None
Lot Information
- Sloped
- Wooded
- Creek/Stream
- Private
- Rolling Slope
- Views
- Hilly
Property Features
- Fireplace: Wood Burning Stove
- Foundation: Basement
Heating and Cooling
- Baseboard
- Wood Stove
- Ceiling Fan(s)
Flooring
- Carpet
- Laminate
- Tile
Exterior Features
- Roof: Metal
Utility Information
- Utilities: Solar, Electricity Connected, Wired Internet Available, Satellite Internet Available
- Sewer: Septic Installed
School Information
- Elementary School: Leicester/Eblen
- Middle School: Clyde a Erwin
- High School: Clyde a Erwin
Parking
- Driveway
- Other - See Remarks
Living Area
- 926 sqft
Additional Information: Altitude Real Estate Group Inc | austin@altituderegroup.com
Location
Disclaimer: Based on information submitted to the MLS GRID as of 4/11/25 12:22. All data is obtained from various sources and may not have been verified by broker or MLS GRID. Supplied Open House Information is subject to change without notice. All information should be independently reviewed and verified for accuracy. Properties may or may not be listed by the office/agent presenting the information. Some IDX listings have been excluded from this website




The home itself is a rare concrete build - made to last and naturally insulated, with solar panels on the roof for enhanced energy efficiency, and a 1500 gallon holding tank, previously connected to a spring. It was originally built as a Y2K bunker! The main level features 2 bedrooms and a full bath, with one of the rooms doubling as a glass enclosed sunroom with French doors. A charming woodstove keeps you cozy all winter in the open living and kitchen space. The finished lower level with full bath and separate exterior entrance adds approximately 739 sq ft of flexible space — ideal for a guest suite, studio, or home office (not included in main HLA due to exterior access).
Notice the special touches throughout the home, like the bedroom reading nook, river stone transitions in the floors, hand painted sky ceiling in the basement, and elegant tiled hearth wall. A 590sf outbuilding with loft space is perfect for a workshop or studio, or finish it out into additional living area. The barn doors also allow this building to be utilized as a garage!
Recent updates include newly reinforced and painted deck, partially covered for year round enjoyment, fresh paint throughout the home, and improved drainage on the exterior. Driveway has been recently graded and freshly graveled as well! Whether you simply seek a quiet and private lifestyle, have a mission for permaculture, or envision a wellness retreat, this 10 acre property offers a perfect blueprint.
Agent must accompany showings. AWD recommended.
35 minutes to downtown Asheville, 30 minutes to Marshall, 50 minutes to Hot Springs